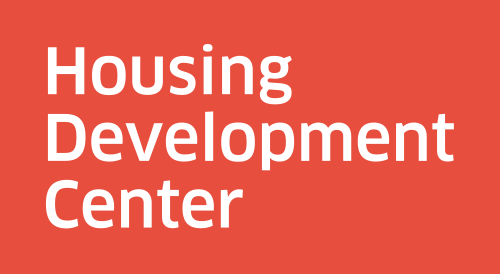72Foster
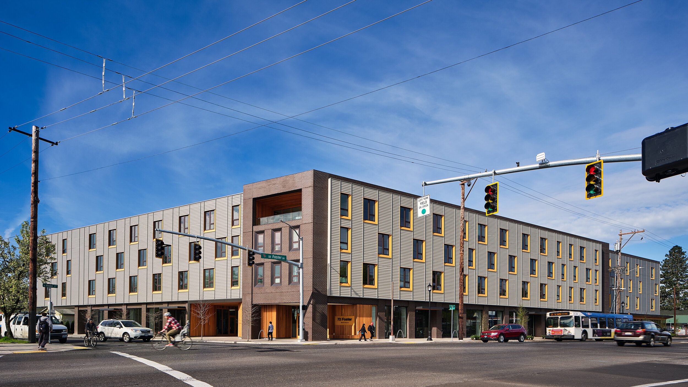
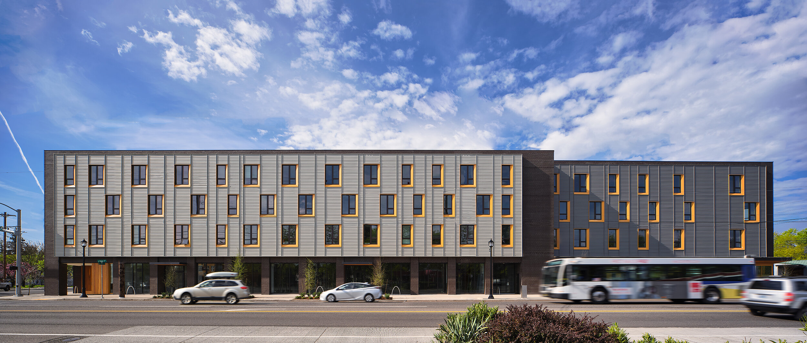
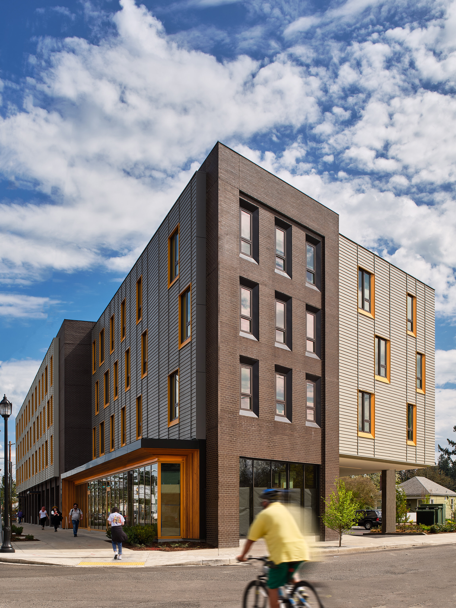
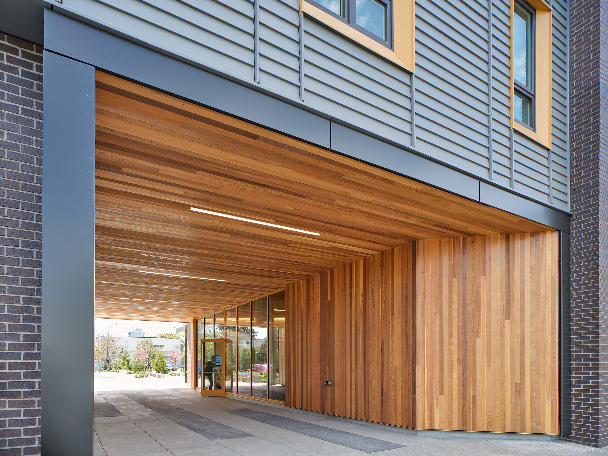
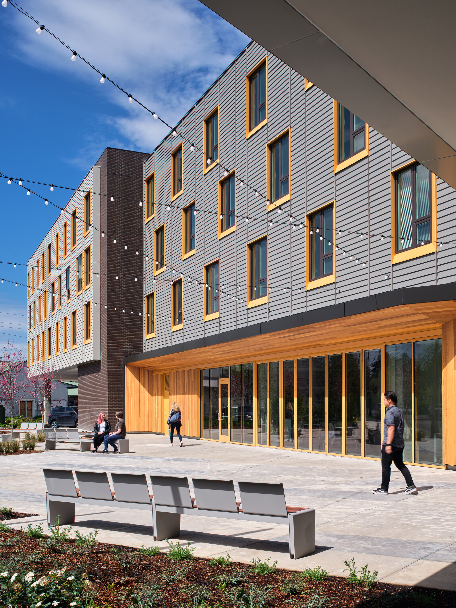
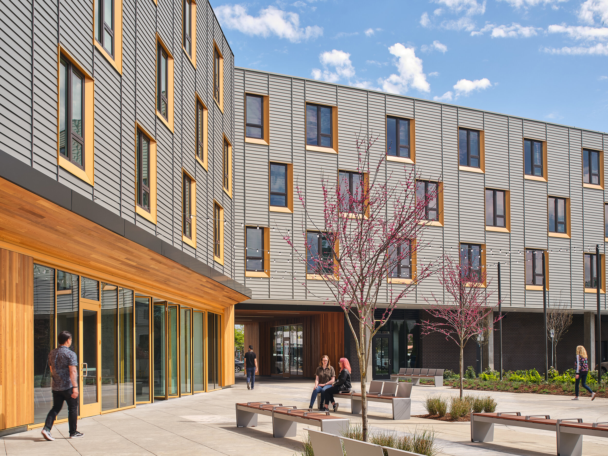
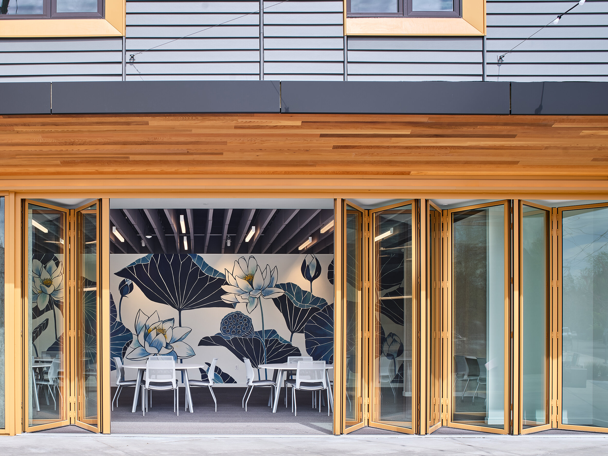
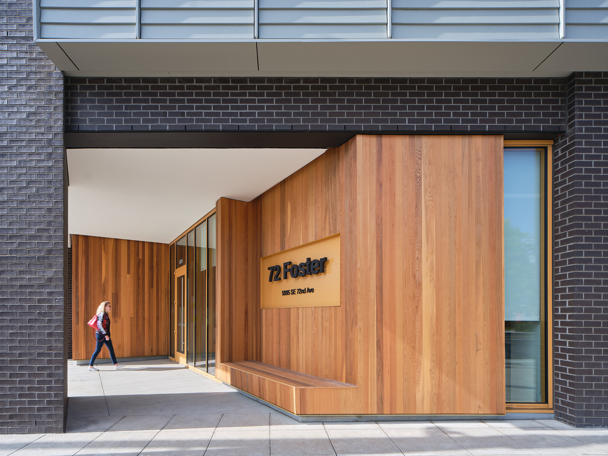
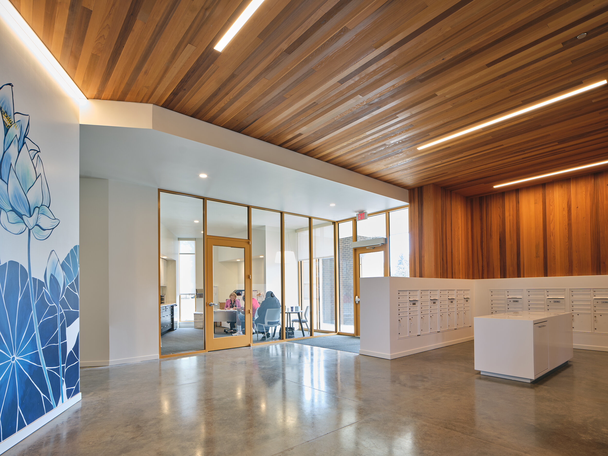
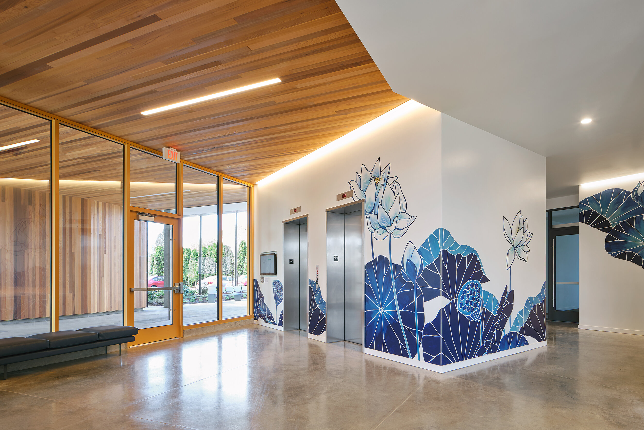
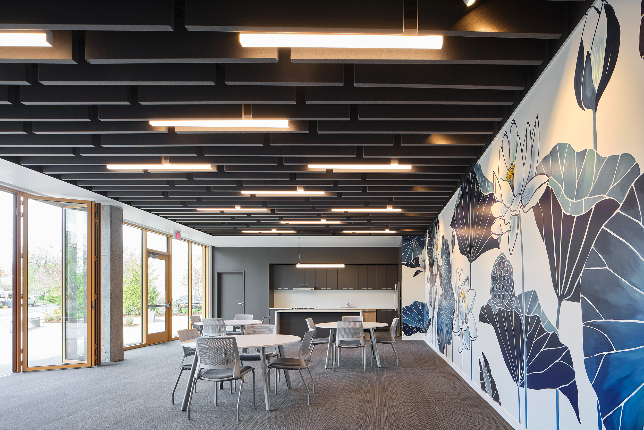
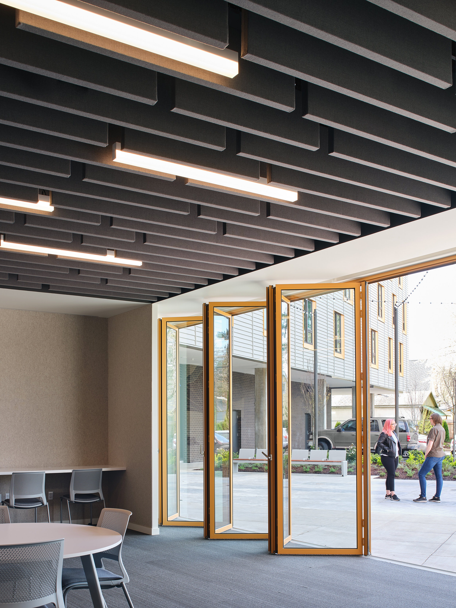
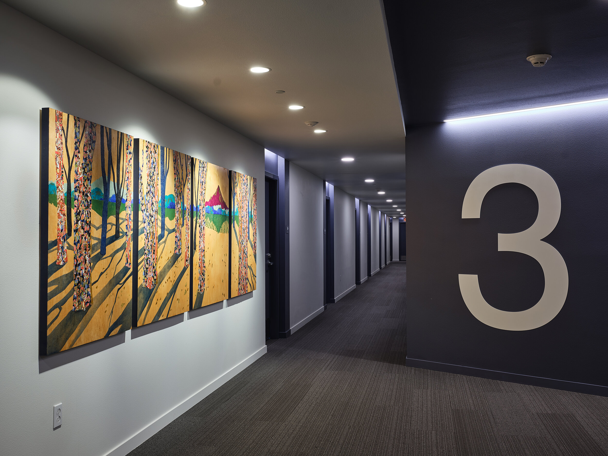
DEVELOPMENT SCOPE
New construction of a mixed-use development containing 7,738 square feet of ground-floor commercial space and 101 units of affordable housing.
PROJECT OVERVIEW
72Foster provides a range of affordable housing options and commercial space in southeast Portland’s transitioning, culturally diverse Foster-Powell neighborhood. Twenty apartments served with project-based Section 8 vouchers provide homes to very-low-income households. An additional 81 apartments—in studio, one-bedroom, two-bedroom, and three-bedroom configurations—serve low-income working families, singles, and seniors. In a neighborhood where 27 percent of occupants identify as Asian, sponsor REACH Community Development partnered with local nonprofit Asian Health and Service Center to provide culturally specific resident services.
Facing an urban thoroughfare and abutting single-family homes, 72Foster is designed to support community livability and complement its mixed surroundings. A spacious ground-floor community room, outfitted with a kitchen, opens to a public plaza through a retractable glass wall. The plaza provides a buffer between the mass of the building and adjacent single-family dwellings. Storefronts facing Foster Boulevard house retail and dining establishments, which serve residents and neighbors. A 106.5-kW photovoltaic system produces a substantial portion of the energy used by the building’s common areas.
Creative Solutions
Turning a site challenge into an opportunity. The 72Foster site is owned by the City of Portland and leased to REACH. Cutting through the trapezoidal site is an easement for underground fiberoptic cables, the main communication conduit for Southeast Portland. HDC helped REACH negotiate an agreement that allows the utility to maintain access to the cables, using Holst Architecture’s creative design solution: a ground-floor breezeway that follows the path of the easement. The breezeway provides clearance above the cables while enhancing the built environment—creating pedestrian connectivity between the building’s rear-facing plaza and the Portland Mercado, a public market and food court opposite the development on 72nd Avenue.
Centering community priorities. Costs associated with accommodating the easement added pressure to a tight budget; decisions about where to invest resources required extra care. Working with LMC Construction and Holst, HDC supported REACH to make cost-conscious choices aligned with resident and community priorities. Sometimes solutions involved challenging—or exceeding—funding and zoning requirements. For instance, the team successfully pushed for approval of smaller-than-standard studio units to open up space for a kitchen-equipped community room and TV lounge; but also included 40 nonrequired parking spots to ease parking burdens on the surrounding residential neighborhood.
SPONSOR
REACH Community Development
LOCATION
SE 72nd Avenue and Foster Boulevard, Portland
HDC ROLE
Construction management
DEVELOPMENT PARTNERS
→ Holst Architecture
→ LMC Construction
→ Oregon Housing and Community Services
→ Portland Housing Bureau
→ KeyBank
→ U.S. Bank
→ Freddie Mac
→ NeighborWorks America
→ Energy Trust of Oregon
FUNDING SOURCES
→ Cash flow share loan
→ Low-income-housing tax credit equity (4%)
→ Tax-exempt and taxable bonds
→ Project-based Section 8 vouchers
→ Oregon Multifamily Energy Program funds
→ Oregon Housing Development Grant Program funds
→ Oregon General Housing Account Program (GHAP) funds
→ Metro Transit Oriented Development funds
→ PGE Renewable Development Fund grant
→ Construction and permanent loans
SQUARE FEET
Residential: 54,072
Commercial: 7,738
COST
Construction: $17.1 million
Total Development: $21.8 million
TIMELINE
Spring 2016 to Spring 2019
