Argyle Gardens
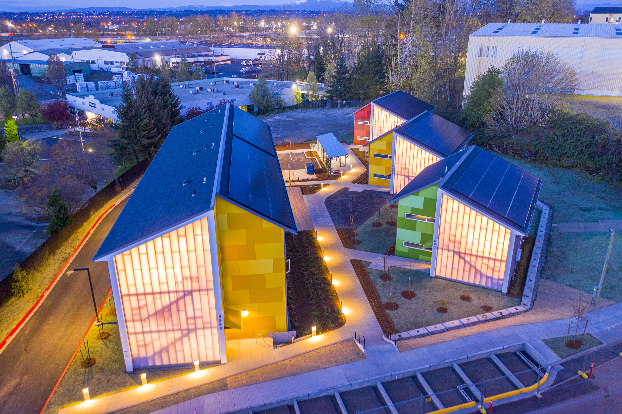
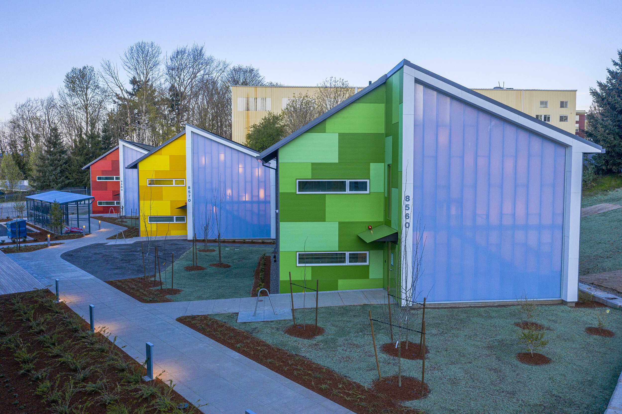
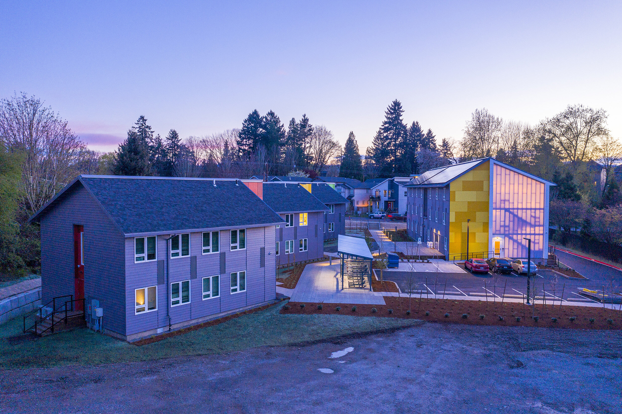
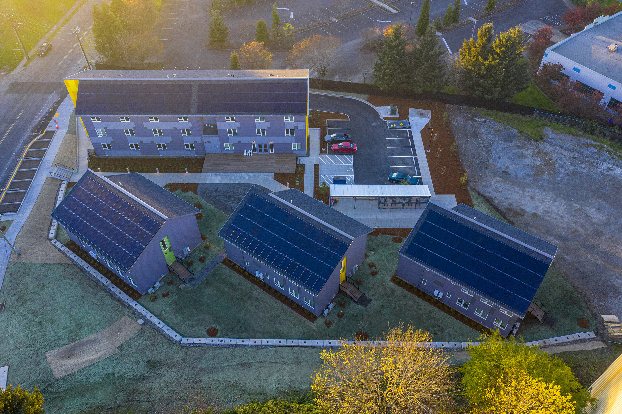
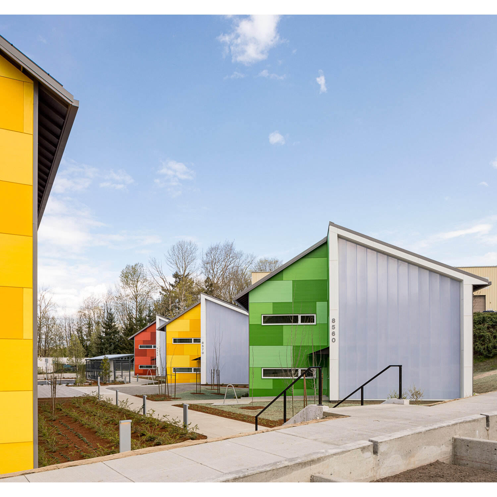

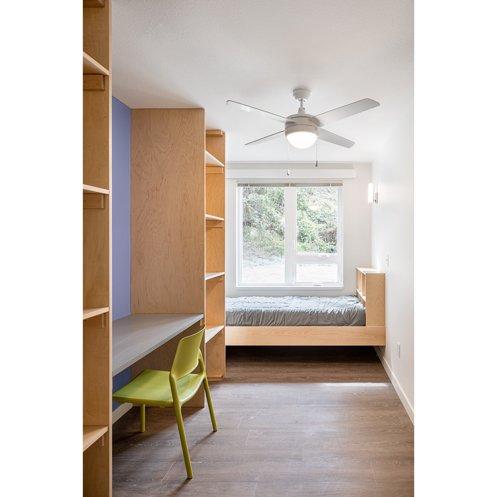
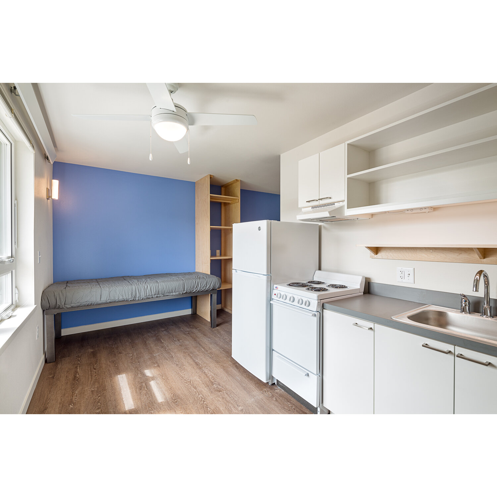
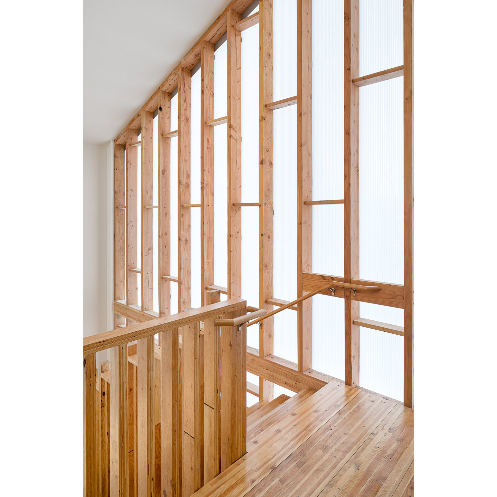
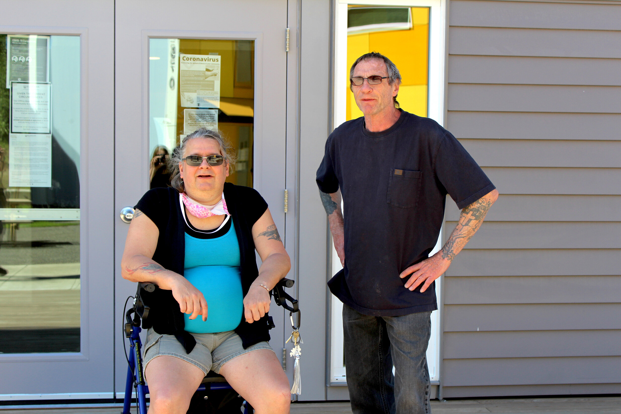
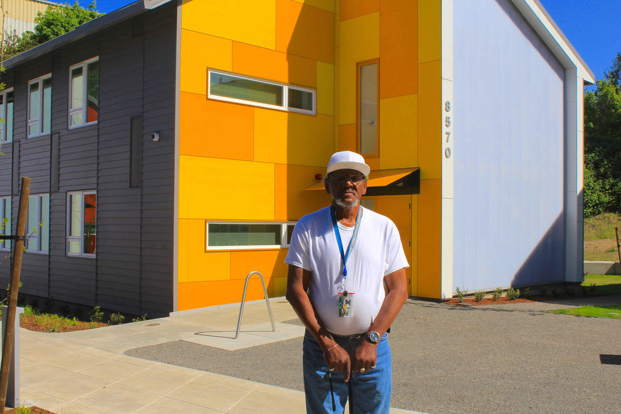
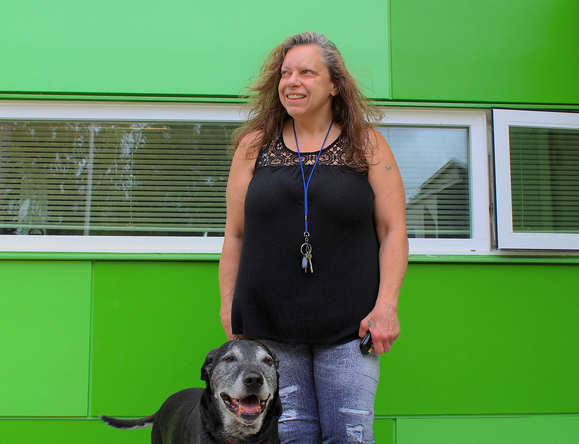

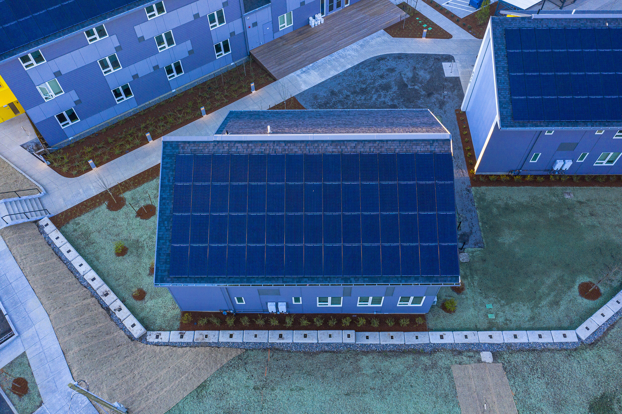
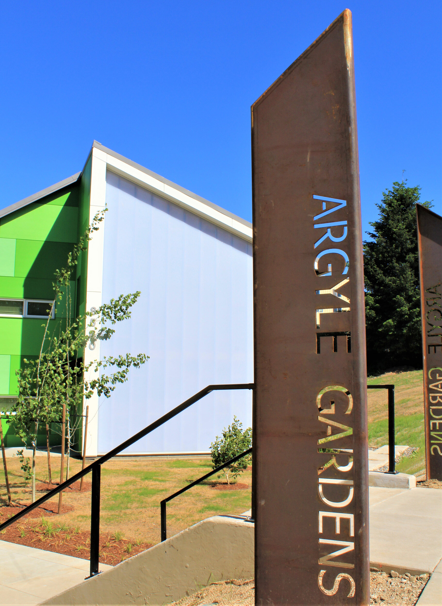
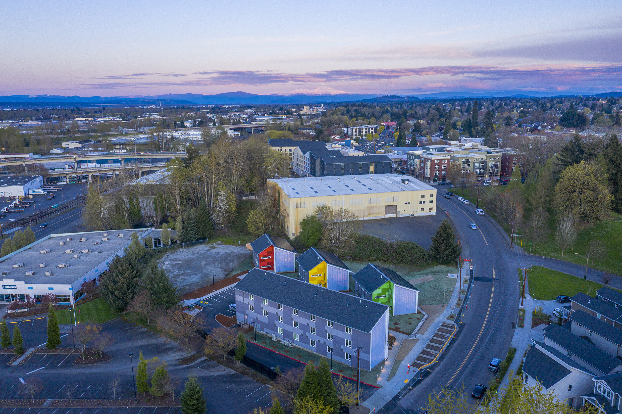

DEVELOPMENT SCOPE
New construction of a 71 deeply affordable studio and SRO apartment units serving individuals transitioning from homelessness.
PROJECT OVERVIEW
Located in North Portland’s Kenton neighborhood, Argyle Gardens provides stable homes and community-building opportunities to 71 individuals transitioning from homelessness. One of the first multifamily housing developments in the Pacific Northwest to be built mostly offsite, Arygle Gardens uses the cost advantages of modular construction, coupled with shared living arrangements, to reduce operating costs and keep rents affordable to people with extremely low incomes. For veterans who live at Argyle Gardens, 18 project-based VASH vouchers further offset housing costs. Residents of 36 SRO (single-resident occupancy) units live in six-person pods, sharing kitchen and bath facilities, and pay as little as $295 per month in rent.
More than a cost-saving measure, the cohousing model at Argyle Gardens offers residents opportunities for social connection and cooperation, serving as a healing antidote to the alienation of life on the streets. Owner Transition Projects, a nonprofit with 50 years of experience helping people transition from homelessness to housing, offers residents access to follow-up services designed to ensure that once housed, residents stay housed.
Creative Solutions
Finance: The Argyle Gardens development team partnered with Meyer Memorial Trust to explore whether using modular construction could lower the cost of providing affordable housing. The team found that using modular construction for a project of Argyle Gardens’ scale was unlikely to reduce hard construction costs compared to onsite construction; yet it promised to deliver both immediate and long-term savings by shortening construction time and yielding a more durable end product. Development costs averaged a relatively modest $175,000 per unit, and HDC worked with Transition Projects to fund the project using a mix of tax-credit equity, public subsidies, and conventional bank loans.
Design and Construction: Holst Architecture, modular contractor MODS, and Walsh Construction collaborated with Transition Projects and HDC to design a project that not only met cost-containment goals, but also responded to the needs of individuals transitioning from homelessness. Built-in furnishings maximize the use of space in tiny SRO units, while communal cooking and dining facilities encourage residents to build social connections with neighbors. Use of green building strategies and materials earned Argyle Gardens an Earth Advantage Platinum certification.
SPONSOR
Transition Projects
LOCATION
North Portland
HDC ROLE
Financial structuring, construction management, predevelopment and construction bridge loans
DEVELOPMENT PARTNERS
→ Holst Architecture
→ MODS
→ Walsh Construction
→ Meyer Memorial Trust
→ Oregon Housing and Community Services
→ Metro
→ Home Forward
→ City of Portland
→ Umpqua Bank
→ U.S. Bank
→ HDC Community Fund
→ Energy Trust of Oregon
→ Bonneville Environmental Foundation
FUNDING SOURCES
→ Low-income housing tax-credit equity (9%)
→ Project-based VASH vouchers
→ Oregon Multifamily Energy Program funds
→ Oregon Housing Development Grant Program funds
→ Oregon General Housing Account Program (GHAP) funds
→ Metro Transit Oriented Development funds
→ City of Portland Green Streets funds
→ Construction and permanent loans
SQUARE FEET
Residential and Common Space: 22,262
COST
Construction: $8.7 million
Total Development: $12.6 million
TIMELINE
Fall 2014 to Spring 2020
