Hillside Manor
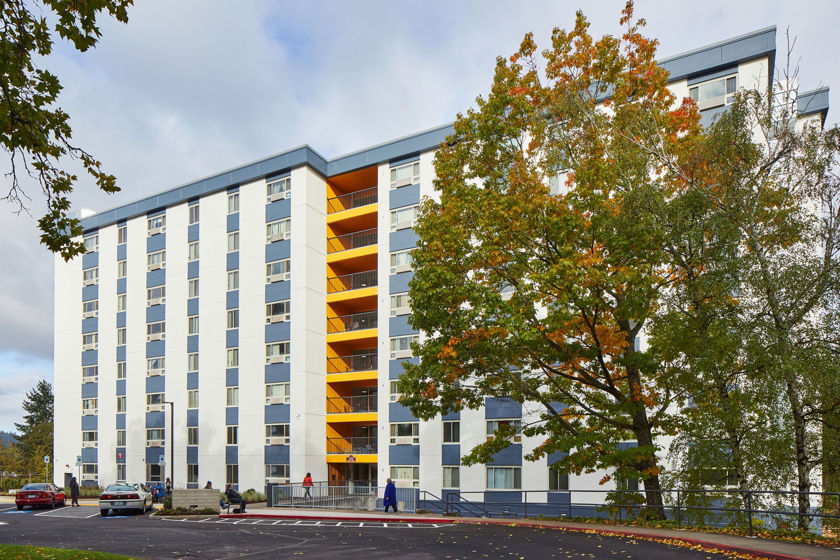
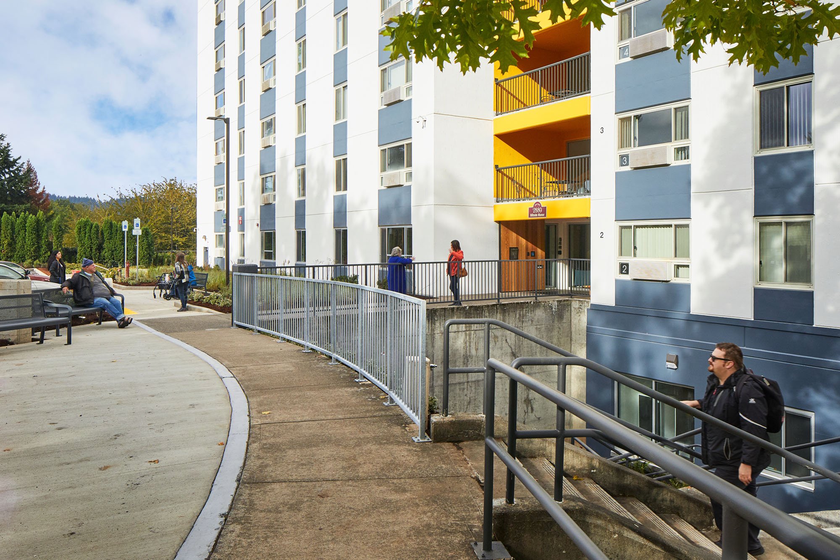
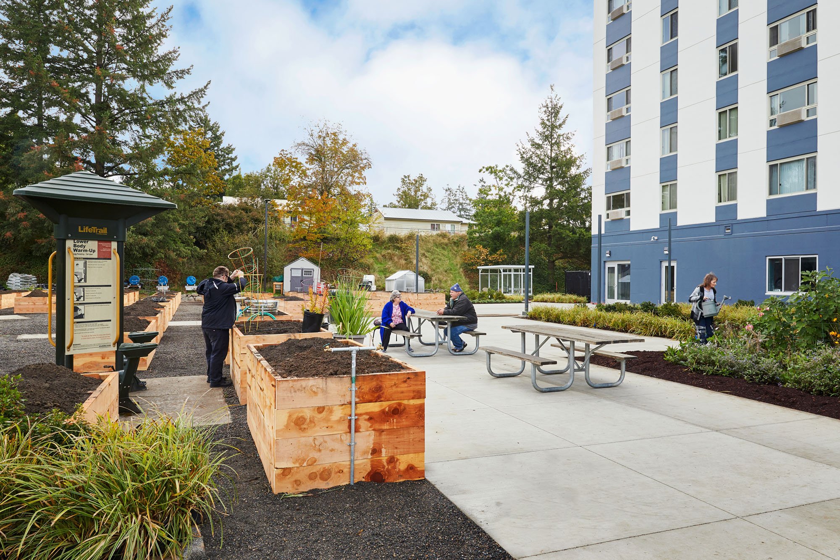
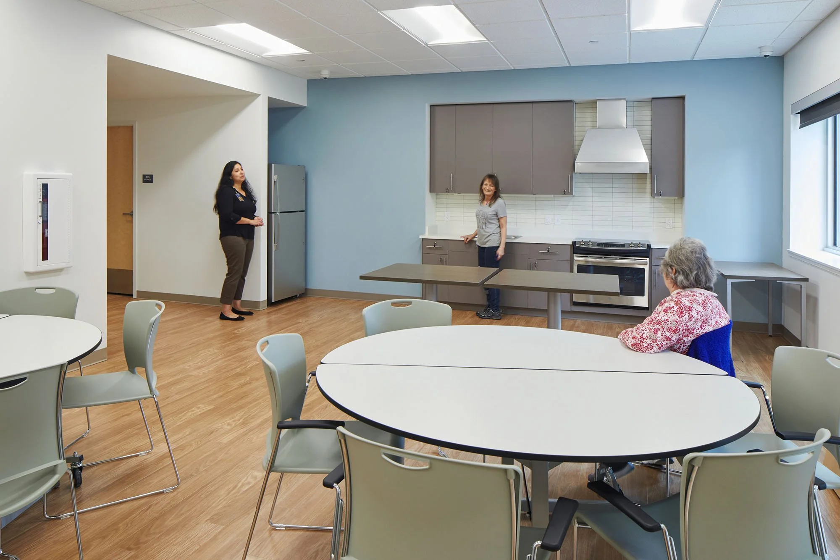

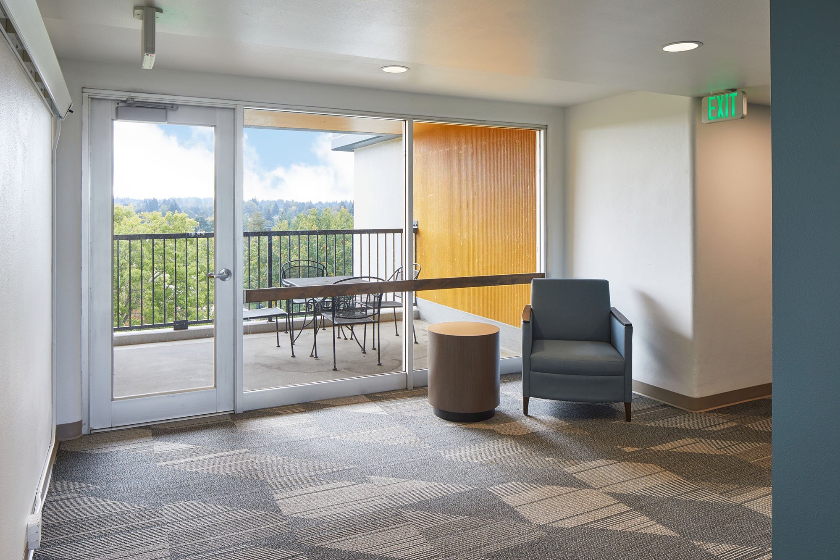

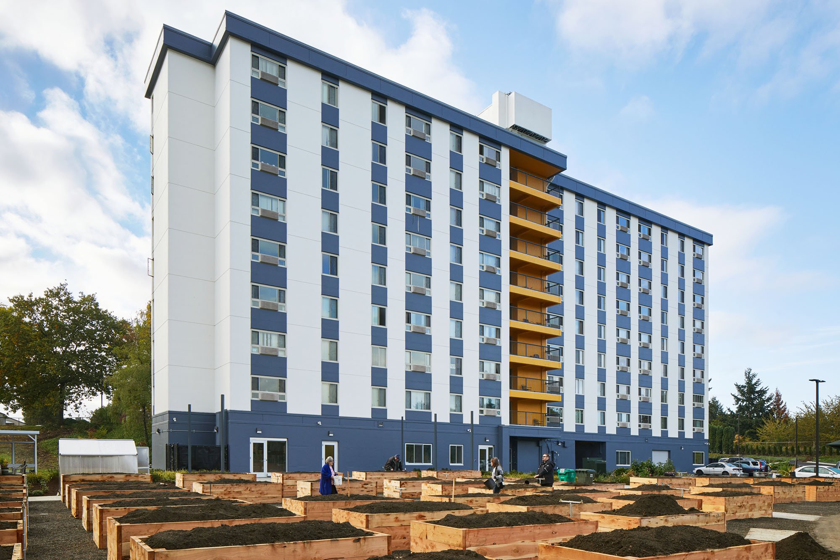
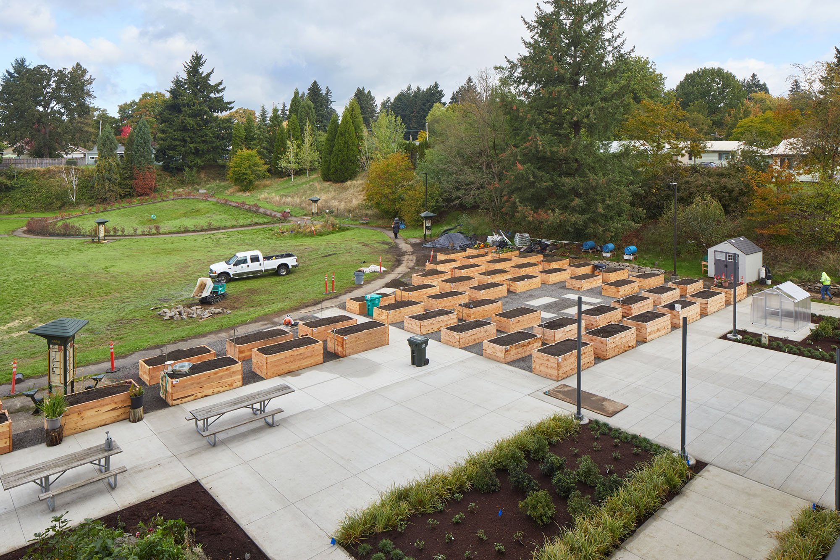
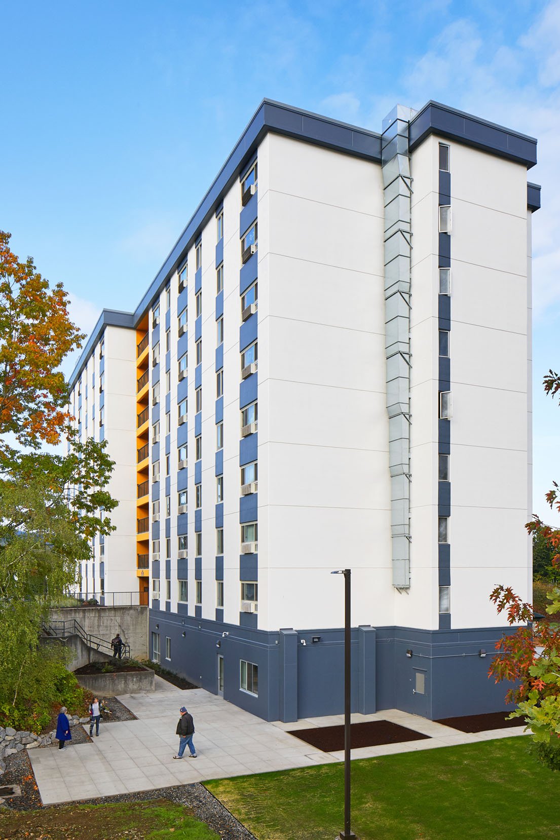
DEVELOPMENT SCOPE
Preserve and renovate a nine-story, 100-unit apartment building that provides homes to very-low-income senior and disabled households.
PROJECT OVERVIEW
Hillside Manor is a 100-unit apartment tower that provides affordable homes to low-income seniors and people with disabilities in Milwaukie. HDC worked with owner Housing Authority of Clackamas County (HACC) to renovate the nine-story concrete structure, originally built in 1970, using funds accessed via a RAD conversion (see “Creative Solutions,” below). The project kicked off HACC’s masterplan redevelopment of the Hillside Park development in which Hillside Manor is located.
HDC worked closely with HACC, Scott Edwards Architecture, and Walsh Construction to plan and carry out a building renovation designed to increase the property’s longevity and improve resident quality of life. The project scope emphasized infrastructure improvements and select replacement of high-touch items. Major improvements included a structural seismic upgrade, elevator modernization, replacement of galvanized plumbing, improved security systems, and asbestos abatement in ceilings (a resident priority). The development team used remaining funds to provide new interior finishes in the apartment units and new community spaces on the building’s ground floor.
Creative Solutions
Finance. HDC worked with HACC to convert Hillside Manor’s public housing rent subsidies to project-based Section 8 subsidies, using HUD’s Rental Assistance Demonstration (RAD) program. The RAD conversion opened the way for the project to leverage private debt financing and low-income housing tax credit (LIHTC) equity to address unfunded capital needs, while the 20-year renewable contract for project-based vouchers ensures that Hillside Manor’s very-low-income residents pay no more than 30% of their incomes toward rent. Oregon tax-exempt lottery-backed bond proceeds, earmarked to preserve existing affordable rental housing, round out the finance strategy.
Design and Construction. To protect the health of vulnerable residents who had to be relocated at the onset of the Covid-19 pandemic, the project team moved the residents to vacant units within the building rather than to nearby hotels. This shift in relocation plans slowed construction, because Walsh could access only half a floor of empty units at a time, but with careful communication and monitoring the team limited the delay in the construction schedule to just three months. Throughout construction, Walsh kept the property’s treasured community garden open to residents; the team even found money to replace raised beds, hose bibs, and walking paths to improve the garden’s accessibility and increase its lifespan.
Photos by Sally Painter.
SPONSOR
Housing Authority of Clackamas County
LOCATION
Milwaukie, Oregon
HDC ROLE
Financial structuring and construction management
DEVELOPMENT PARTNERS
→ Scott Edwards Architecture
→ Walsh Construction
→ Oregon Housing and Community Services
→ Banner Bank
→ US Bank
→ U.S. Department of Housing and Urban Development
FUNDING SOURCES
→ Low-income housing tax-credit equity (4%)
→ Permanent loan
→ Oregon Affordable Housing tax credit equity
→ OHCS preservation lottery-backed bonds
→ Project-based Section 8 vouchers
→ Construction and permanent loans
→ Deferred developer fee
SQUARE FEET
Residential: 63,700
Common Space: 8,600
Total: 72,300
COST
Construction: $14.2 million
Total Development: $27.7 million
TIMELINE
Winter 2019-20 to Winter 2021-22
