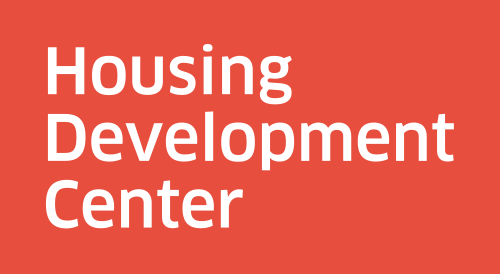Ya-Po-Ah Terrace
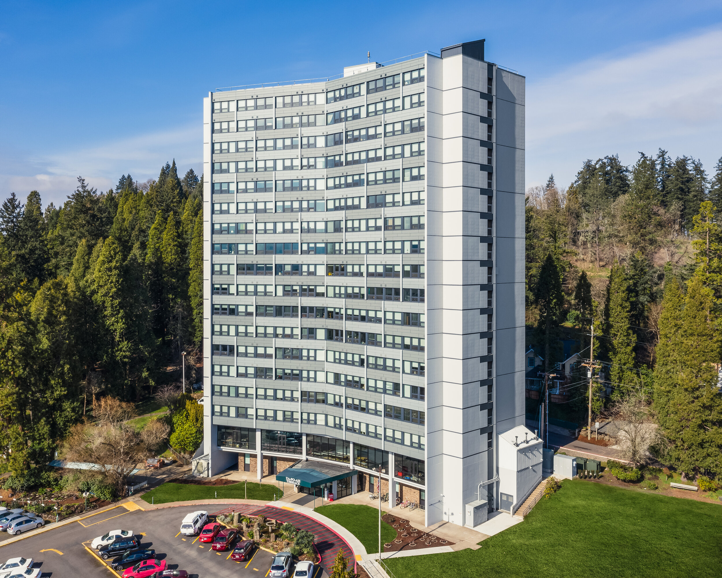
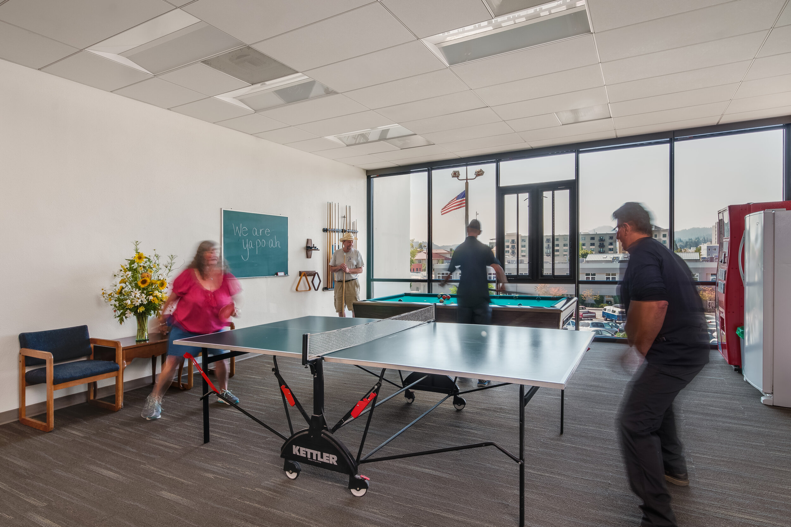
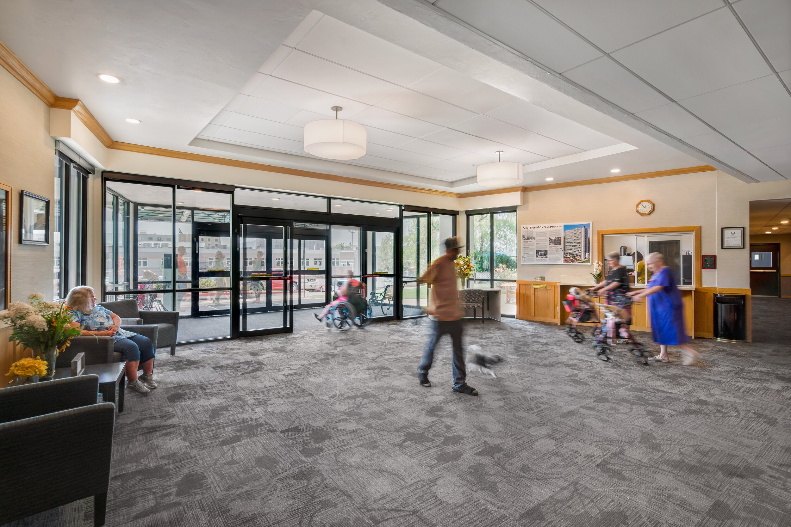
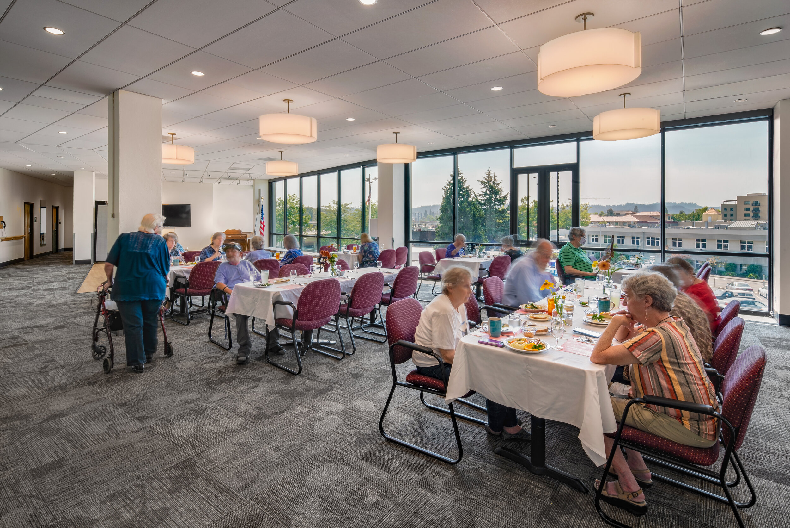
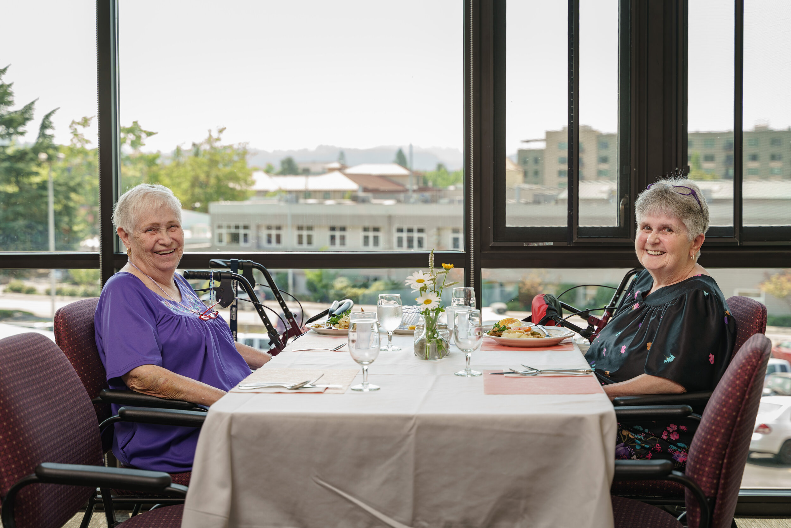

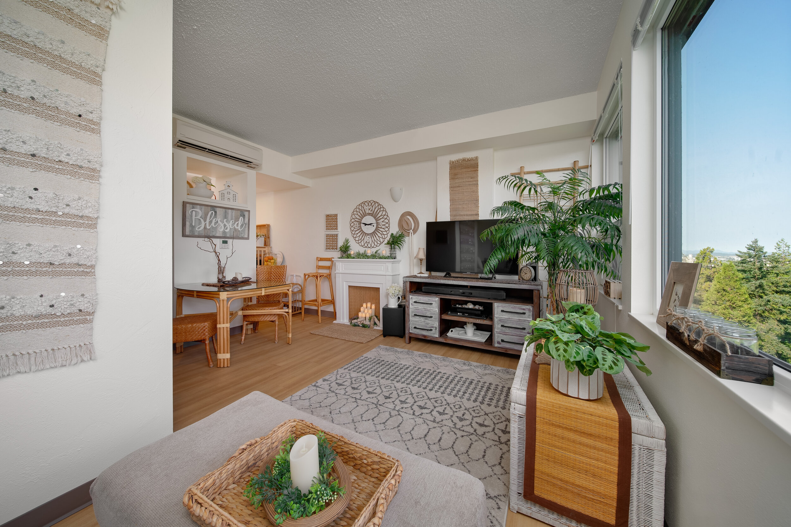
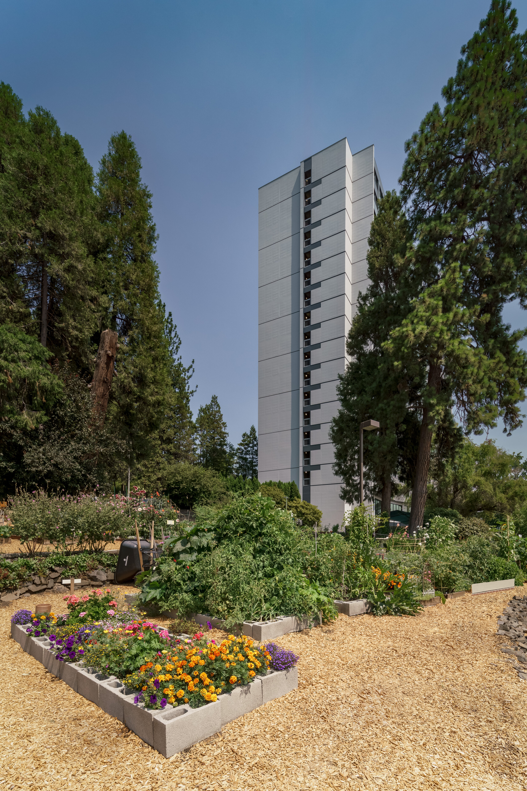
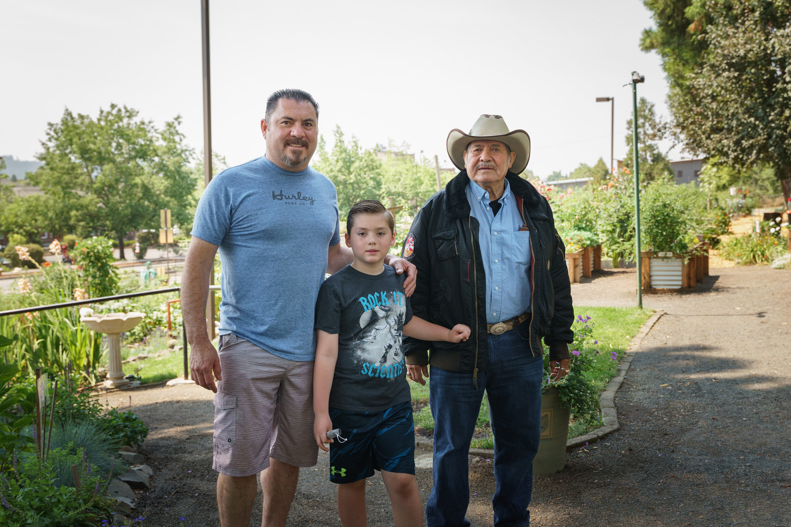
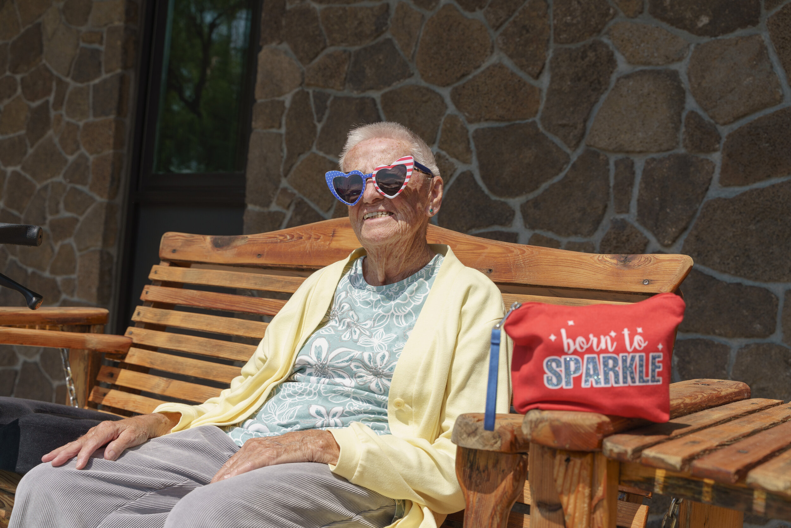
DEVELOPMENT SCOPE
Preserve and renovate a 222-unit apartment building that provides affordable homes to low-income and very-low-income senior households.
PROJECT OVERVIEW
Five Lane County labor union locals came together to bring Ya-Po-Ah Terrace to life in the mid-1960s, forming the Evergreen Union Retirement Association (EURA) and securing a HUD Section 202 loan to fund the Eugene development. Using the Kalapuya name for nearby Skinner Butte, Ya-Po-Ah Terrace promised residents “gracious retirement living” and offered an onsite beauty salon when it opened in 1968. Today it provides affordable homes to 222 elderly households whose incomes average $15,000 per year, representing more than one-third of Eugene’s subsidized senior housing. At 18 stories, Ya-Po-Ah Terrace is the tallest building between Portland and Redding and is one of Oregon’s largest affordable senior housing communities.
Ya-Po-Ah Terrace’s major building systems were wearing out and its HUD mortgage was approaching its 50-year payoff deadline when HDC began working with EURA and its development team in 2016. HDC helped EURA to plan and manage a thorough renovation and execute a funding strategy that covered construction costs, preserved the project’s long-term affordability, and ensured ongoing operational viability.
Creative Solutions
Finance. To finance the preservation of Ya-Po-Ah Terrace, HDC helped EURA assemble a mix of sources that included an FHA 221(d)(4) loan, low-income housing tax credit (LIHTC) equity, and City of Eugene CDBG funds. To generate sufficient equity to meet the project’s capital needs, the financing strategy involved partitioning the building into two commercial condominiums, one financed with 9% LIHTCs and the other with 4% LIHTCs and tax-exempt bonds. As part of the preservation financing effort, new 20-year contracts were executed for 210 federally subsidized Section 8 apartment units.
Design and Construction. HDC worked with EURA, MWA Architects, and Walsh Construction to plan and execute a comprehensive building renovation that centered the needs of elderly residents. Finance and construction schedules were coordinated and successfully adapted, after the onset of the COVID-19 pandemic, to ensure that no residents fell ill. A complete building envelope replacement and new HVAC system dramatically improved energy efficiency and resident comfort, protecting interior spaces from previously problematic noise from nearby traffic and a railroad. The renovation provided new cabinetry and finishes in community spaces and unit interiors, with 12 units upgraded to full accessibility.
SPONSOR
Evergreen Union Retirement Association
LOCATION
Eugene, Oregon
HDC ROLE
Financial structuring and construction management
DEVELOPMENT PARTNERS
→ MWA Architects
→ Walsh Construction
→ U.S. Dept. of Housing and Urban Development
→ Oregon Housing and Community Services
→ City of Eugene
→ PNC Real Estate
→ Newpoint Real Estate Capital
→ EWEB (Eugene Water and Electric Board)
→ Manor Management Services
→ Peregrine Relocations
FUNDING SOURCES
→ Low-income housing tax-credit equity (9% and 4%)
→ FHA 221(d)(4) mortgage
→ Community Development Block Grant (CDBG) funds
→ Oregon General Housing Account Program (GHAP) funds
→ Oregon Housing Preservation Fund grant
→ Oregon HELP funds
SQUARE FEET
Residential: 45,322
COST
Construction: $32.7 million
Total Development: $49.1 million
TIMELINE
Spring 2016 to Winter 2020-21
