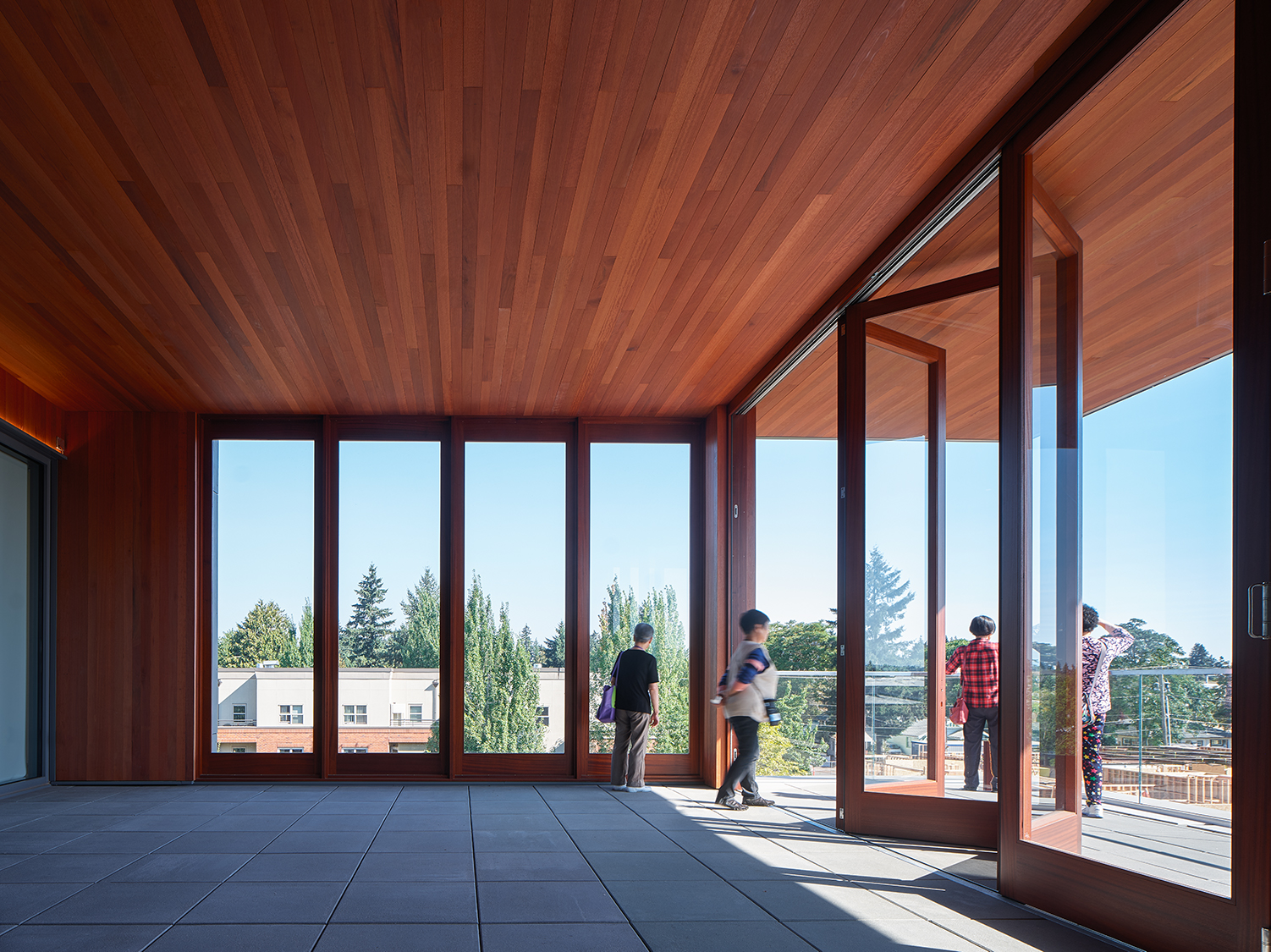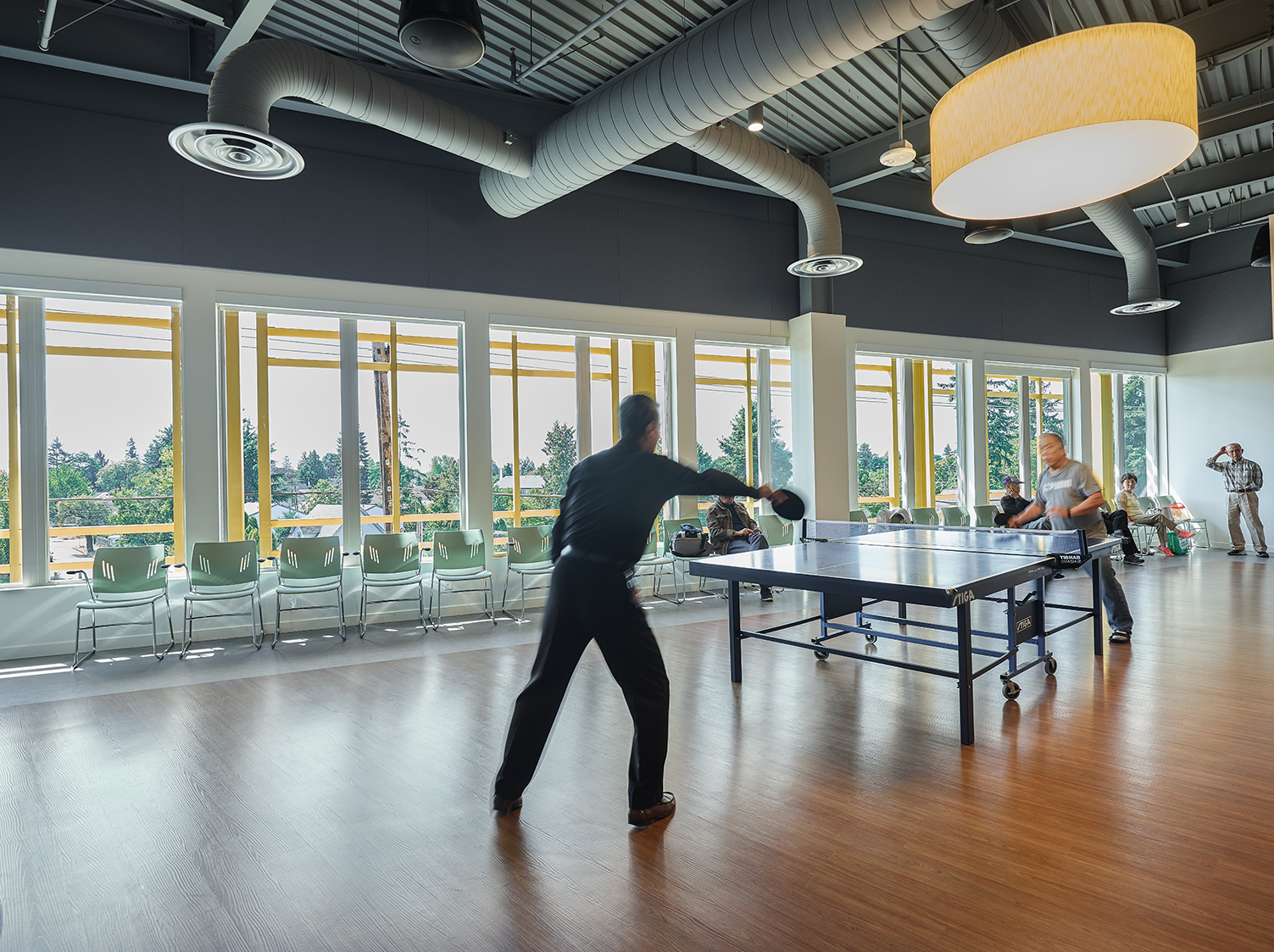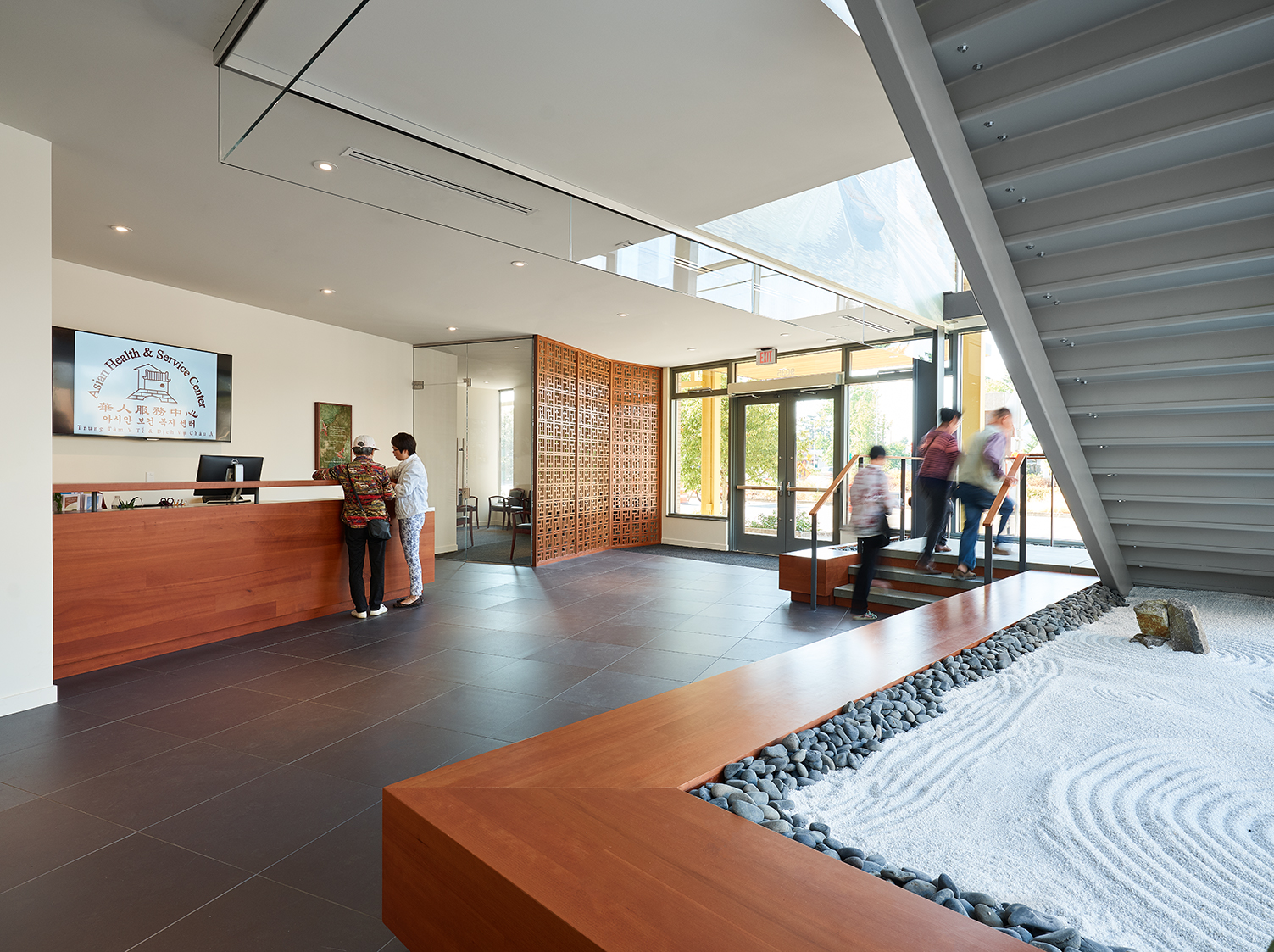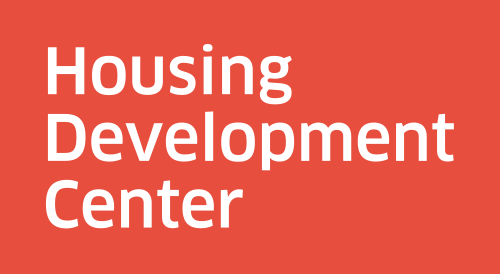Asian Health & Service Center



DEVELOPMENT SCOPE
New construction of a 29,000-square-foot facility for Asian Health & Service Center offices and service programs, including 4,800 square feet of ground-floor leasable space.
PROJECT OVERVIEW
Asian Health & Service Center (AHSC) has served the Portland-metro area’s Asian community since 1983, providing access to quality health care and acting as the bridge between Asian and American cultures. AHSC’s new 29,000-square-foot facility in outer Southeast Portland’s Lents neighborhood replaces AHSC’s much smaller main office in southeast Portland and serves as a welcoming center for Portland’s diverse Asian communities. The new, customized center has enabled AHSC to expand its intergenerational health and social services, which include culturally sensitive health care, health education, and meals and classes for seniors.
Located in the Lents Town Center urban renewal area, the new AHSC facility brings jobs and capital investment to the Lents community. It also creates a needed gathering space in Lents: the project’s 6,000-square-foot multifunction hall, kitchen, and gathering areas are available for lease to community groups during evening and weekend hours. Furthermore, the ground-floor commercial space provides a home to the Yakima Valley Farmworker Health Clinic.
Creative Solutions
Finance: HDC worked with AHSC’s leadership to create a project financing plan that keeps operating costs affordable to AHSC, a first-time property owner. A $6 million capital campaign, led by AHSC, earned major contributions from Meyer Memorial Trust, FamilyCare Health, and other private donors. HDC helped AHSC assemble additional financing sources including new markets tax credits, tax-increment funds, and a commercial loan.
Design and Construction: HDC worked with AHSC and Holst Architecture to create a building that is beautiful, functional and flexible. Holst’s design incorporates multipurpose rooms for classes and group therapeutic programs, treatment rooms for physical and behavioral health care, and a large multi-function hall. Steel-frame construction enables flexible partitioning of interior space to meet the AHSC’s changing needs over time.
SPONSOR
Asian Health & Service Center
LOCATION
Outer Southeast Portland
HDC ROLE
Financial structuring and construction management
DEVELOPMENT PARTNERS
→ Holst Architecture
→ O’Neill/Walsh Community Builders
→ Sherman Consulting
→ Portland Development Commission
→ Colombia Bank/Pacific Continental Bank
→ Capital One
→ Community Hospitality Healthcare Services
FUNDING SOURCES
→ New markets tax credit equity
→ Tax increment funds
→ AHSC capital campaign
→ Commercial loan
SQUARE FEET
Community Facility: 24,191
Commercial: 4,788
Total: 28,979
COST
Total Development: $16.3 million
TIMELINE
Winter 2014-15 to Summer 2018
