The Orchards at Orenco, Phases II and III


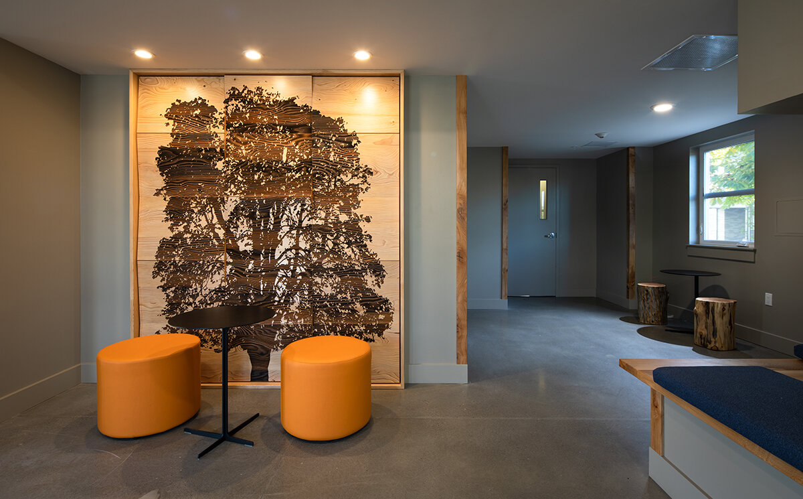
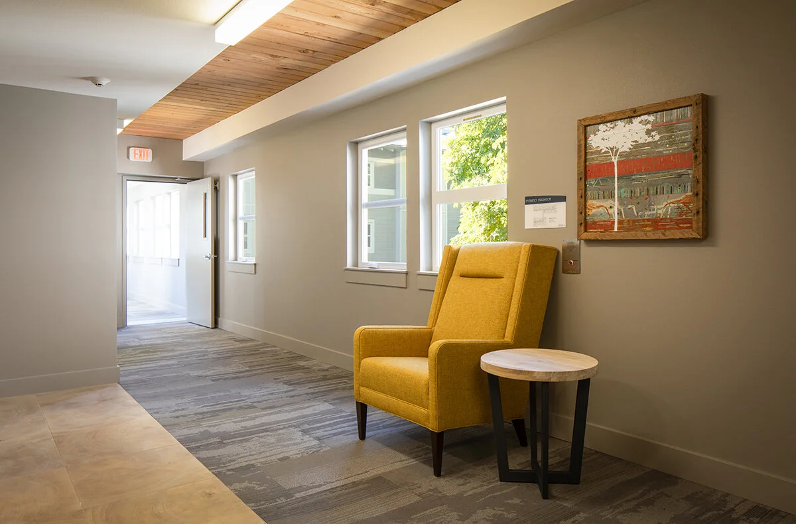

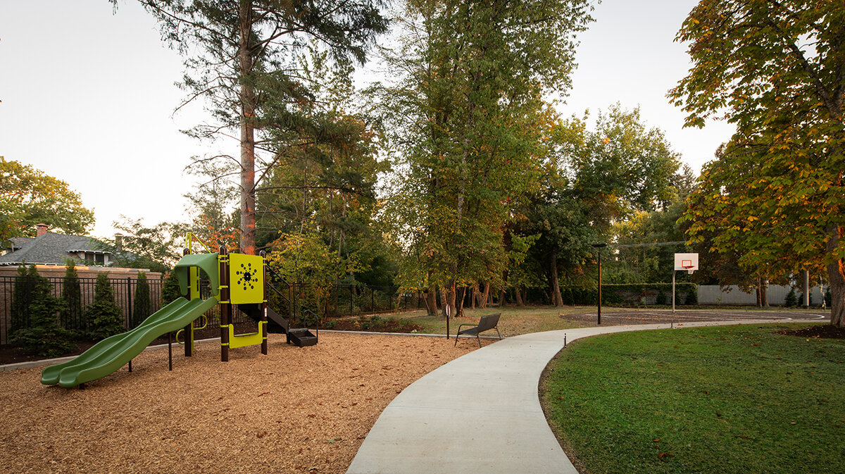

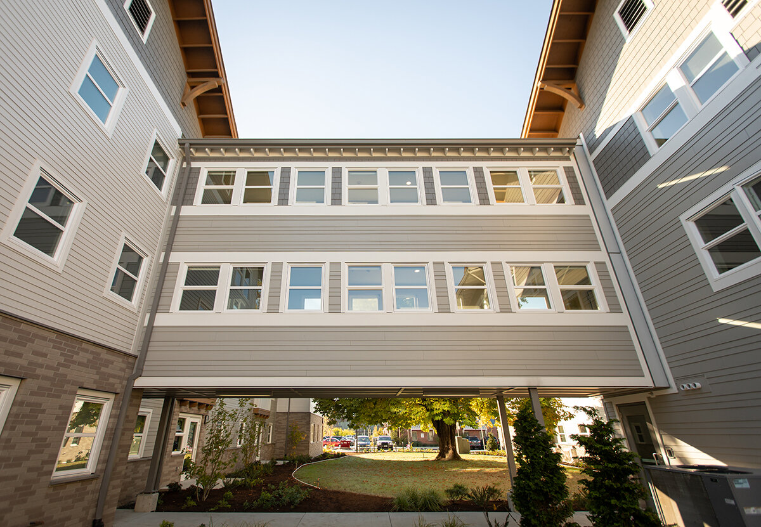
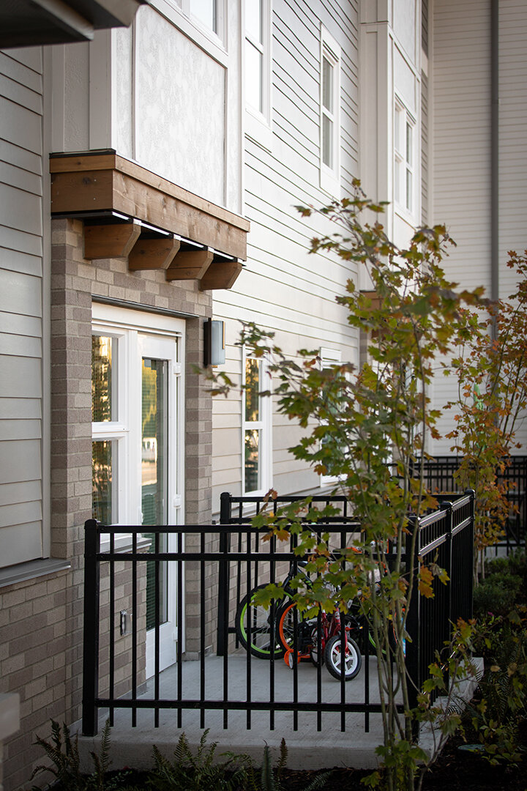
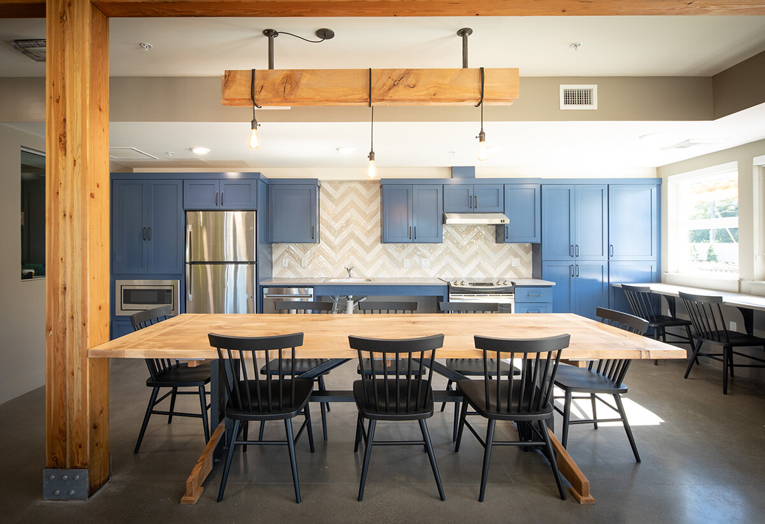

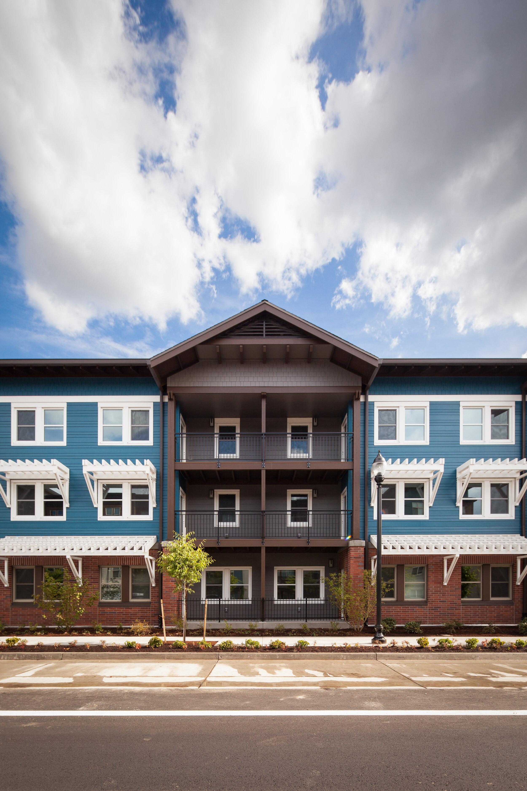
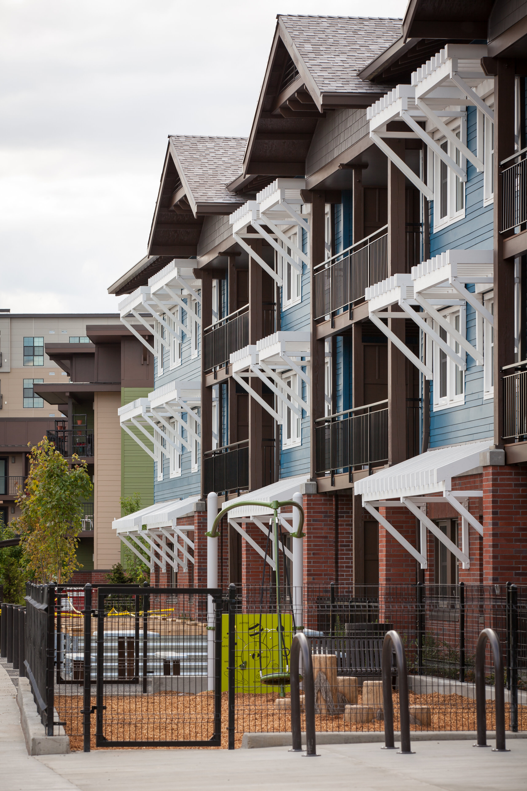
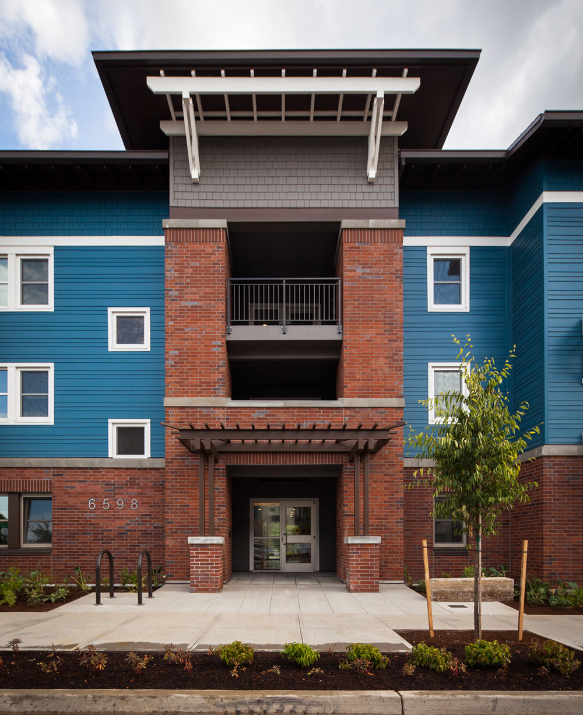
DEVELOPMENT SCOPE
New construction of 110 units of super-energy-efficient transit oriented affordable rental housing, including eight Section 8 units.
PROJECT OVERVIEW
The Orchards at Orenco offers affordable living opportunities to 167 working families and individuals in Hillsboro, Oregon, a growing workforce population center 15 miles west of Portland. Located next to a regional light-rail stop, these highly energy-efficient apartments provide residents with low rents, low utility costs, and reduced dependency on auto transit—the second biggest expense for Portland-area households, following rent. The Orchards at Orenco Phases II and III complete REACH Community Development’s three-phase development.
From a green design standpoint, Orchards Phases II and III draw on the lessons of Orchards Phase I, one of the world’s largest affordable housing developments to meet Passive House energy-efficiency benchmarks when it was built in 2015. Superinsulated and airtight, Passive House buildings use up to 80 percent less energy than similar buildings constructed to code, while maintaining fresh indoor air and comfortable room temperatures. Built at a lower per-square-foot cost and with fewer green subsidies than Phase I, Phases II and III are designed to achieve energy-efficiency and carbon-reduction results comparable to their predecessor.
Creative Solutions
Cost-efficient green design. Certified Passive House and Earth Advantage Platinum, respectively, Orchards Phases II and III demonstrate a cost conscious approach to the design of climate-friendly affordable multifamily housing. HDC worked with REACH, Walsh Construction, and Ankrom Moisan Architects to adapt Passive House design strategies used in Orchards I—including solar design and bulked-up insulation of building envelopes and slabs—to minimize life-cycle energy use for building heating and cooling. Further reducing reliance on carbon-generating energy sources for building operations, the team secured grant funds to subsidize installation of 165 solar panels on the roofs of the buildings that compose Phase III; the 52.8 kW photovoltaic system is projected to generate up to half of the energy needed to operate these buildings. An onsite electrical vehicle charger supports residents’ transition to greener transport options.
Environmental sensitivity. HDC supported the Orchards team to create a sensitive site design that complements the surrounding environment. Where the Orchards property line abuts lower-scale residential development, buildings step down in height, assuming townhouse-style proportions. Existing vegetation, including a 100-year-old horse chestnut tree, was preserved, and wood from felled trees used to create furnishings and site-specific artwork.
SPONSOR
REACH Community Development
LOCATION
Hillsboro, Oregon
HDC ROLE
Construction management
DEVELOPMENT PARTNERS
→ Ankrom Moisan Architects
→ Walsh Construction
→ Oregon Housing and Community Services
→ Washington County
→ NOAH (Network for Oregon Affordable Housing)
→ Wells Fargo
→ Energy Trust of Oregon
→ NeighborWorks America
→ Portland General Electric
FUNDING SOURCES
→ Low-income-housing tax credit equity (9%)
→ Oregon affordable housing tax credit equity
→ HOME funds
→ Oregon Multifamily Energy Program funds
→ Oregon General Housing Account Program (GHAP) funds
→ Construction and permanent loans
SQUARE FEET
Residential: 60,131
COST
Construction: $10.5 million
Total Development: $14.1 million
TIMELINE
Spring 2016 to Fall 2018
