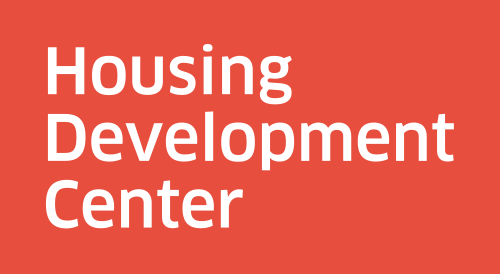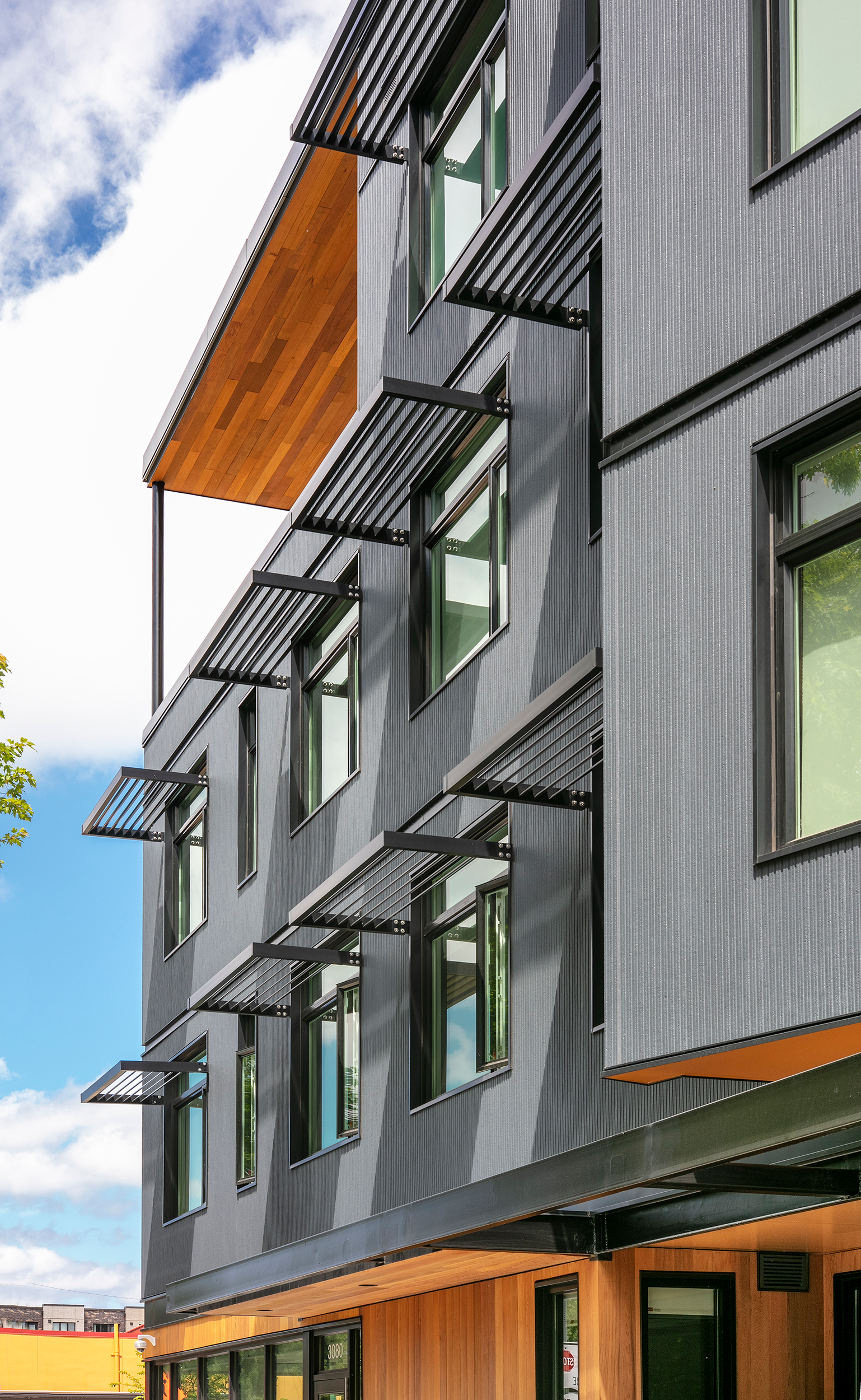Garlington Clinic & Garlington Place
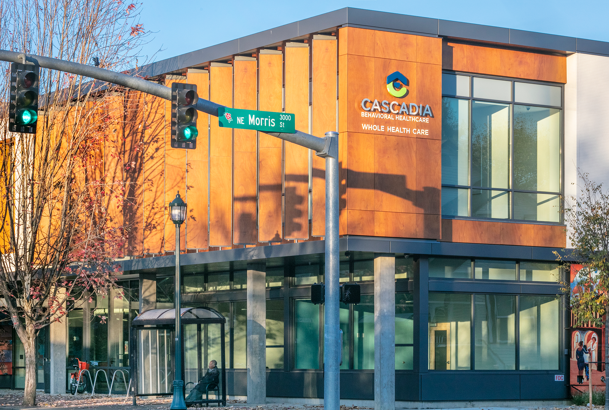
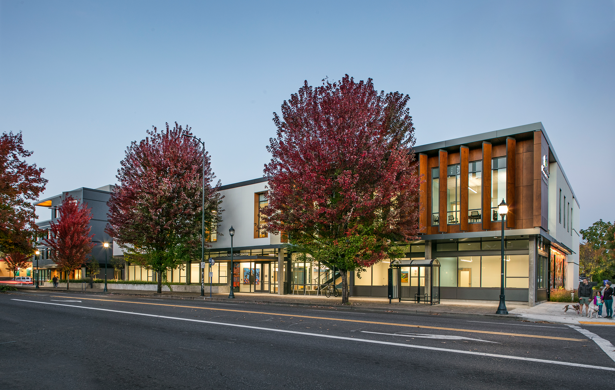
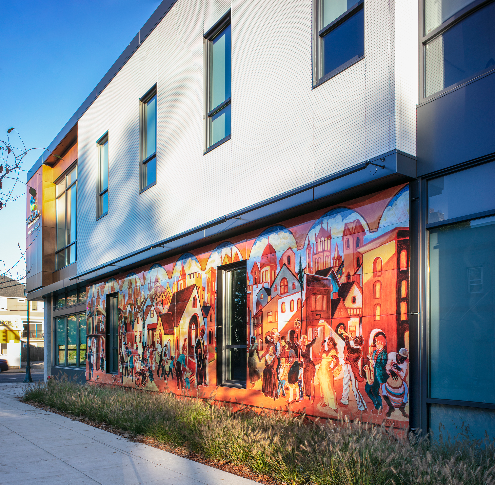
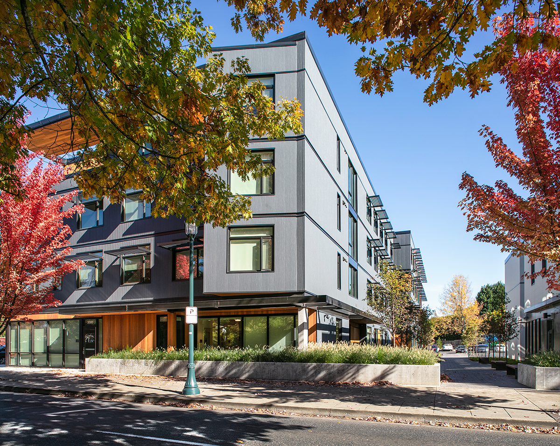
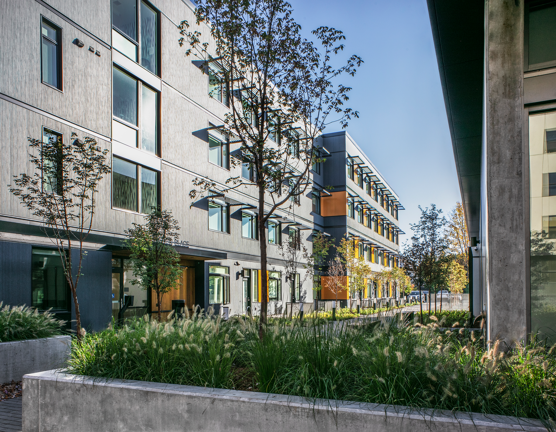
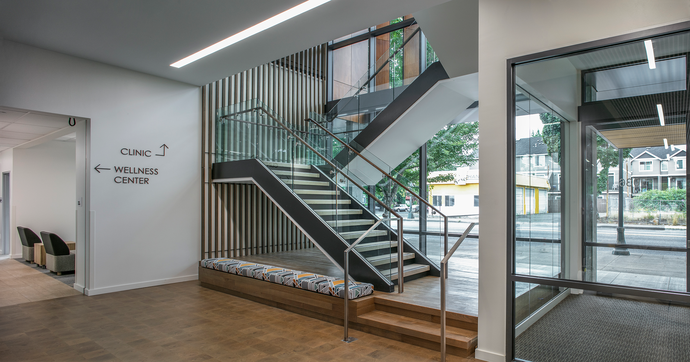
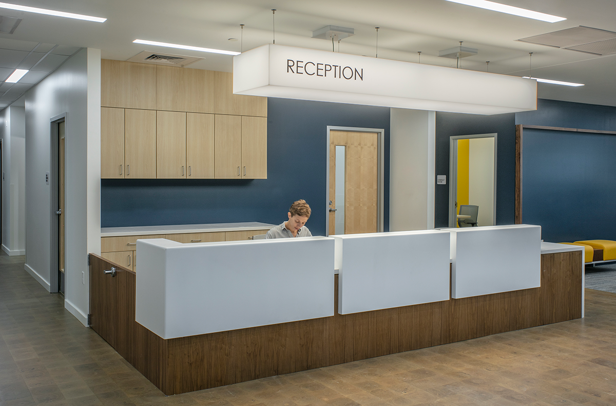
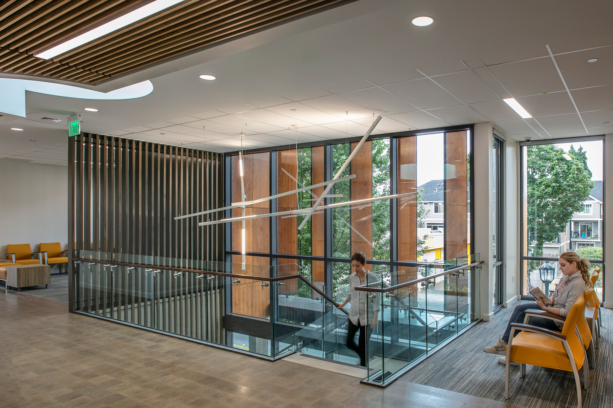
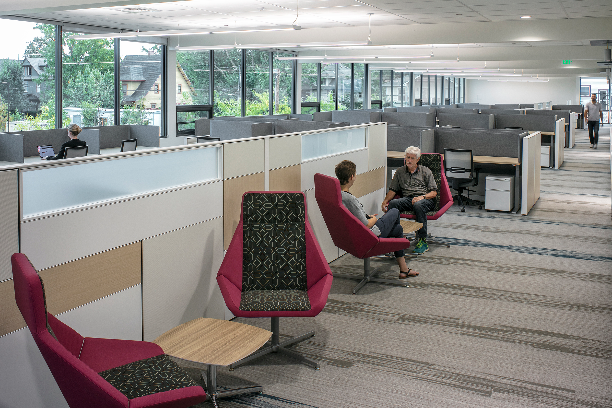
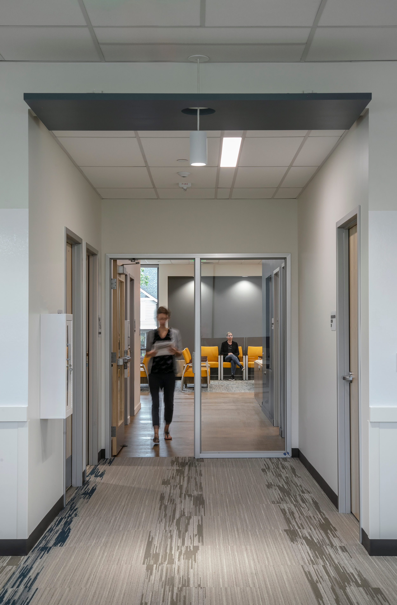
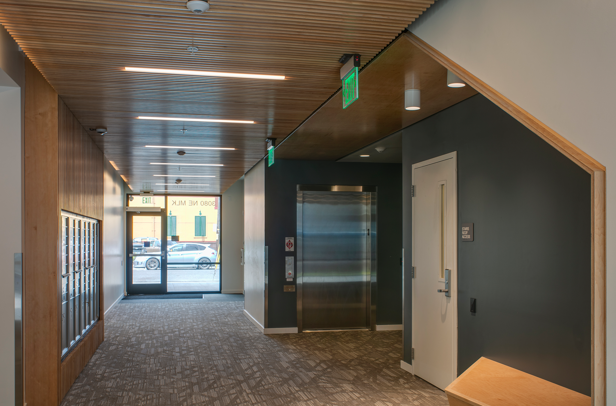
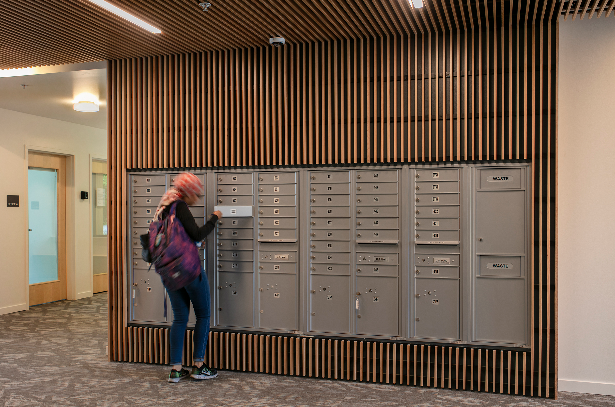
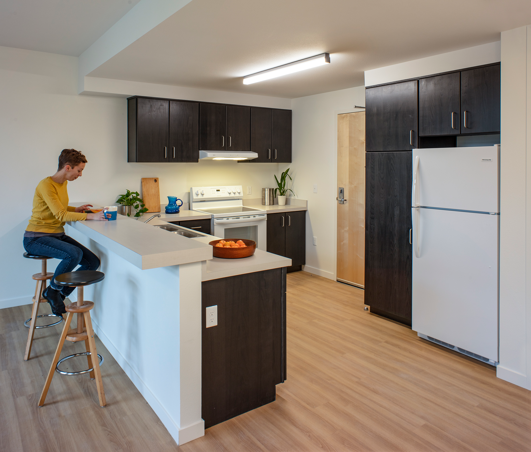
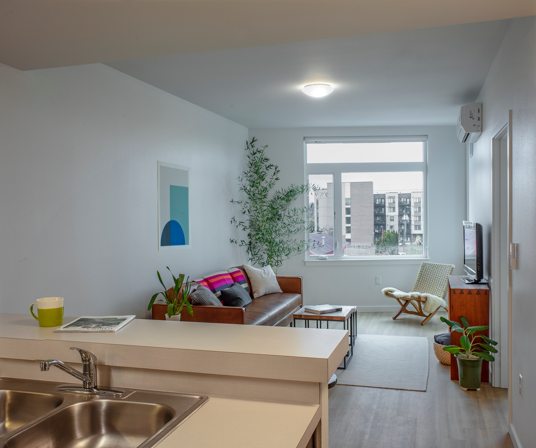
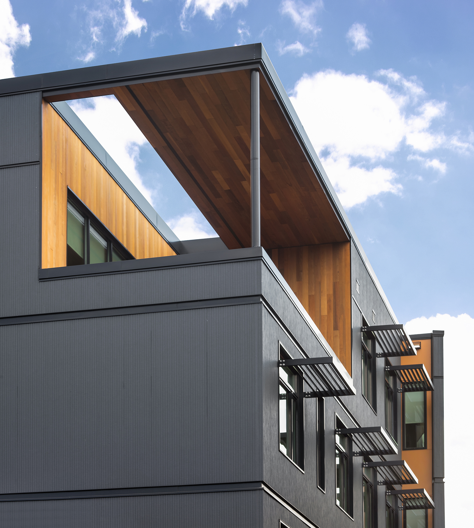
DEVELOPMENT SCOPE
New construction of a two-phase development combining an integrated healthcare clinic, community wellness center, and 52 affordable apartment units serving families, veterans, and people with serious mental illness.
PROJECT OVERVIEW
Garlington Clinic and Garlington Place bring state-of-the-art thinking to the delivery of integrated affordable housing, health care, and wellness services. Sponsored by Cascadia Behavioral Healthcare, the two-phase project houses an integrated healthcare clinic, a community wellness center, and 52 affordable apartment units. Twenty units are reserved for veterans and people experiencing serious mental illness. The remaining units preference low-income families affected by or at risk of displacement.
Replacing Cascadia’s existing behavioral healthcare facility at the same site on NE Martin Luther King Jr Blvd., the new Garlington Clinic provides coordinated primary and behavioral healthcare for people diagnosed with mental illness or facing addiction challenges. In addition to Cascadia’s own behavioral healthcare providers, the clinic is staffed with onsite primary care physicians through a planned partnership with a federally qualified health center. The wellness center provides classes, exercise facilities, a food pantry, and other free and low-cost resources for the whole community.
Creative Solutions
Finance: The affordable housing and health-care components of this two-phase project draw from different financing sources. HDC helped Cascadia to plan and structure financing for both components, each with a different ownership structure and development timeline. Among HDC’s key contributions were modeling the use of new markets tax credits, a critical source of funding for the clinic, and marketing the tax credits to investors.
Design and Construction: HDC helped Cascadia to achieve its vision of a development that responds not only to the needs of residents and clients, but also to the needs of neighbors. Area residents voiced a preference for a low-scaled development, and HDC worked with Cascadia and Scott Edwards Architecture to create a welcoming campus. Two street-friendly buildings, the tallest at four stories, are connected by gardens, public spaces, and active outdoor spaces. Both buildings are highly energy-efficient, certified Earth Advantage Platinum (residential) and Gold (clinic).
SPONSOR
Cascadia Behavioral Healthcare
LOCATION
Northeast Portland, Oregon
HDC ROLE
Financial structuring and construction management
DEVELOPMENT PARTNERS
→ Scott Edwards Architecture
→ Colas Construction
→ Oregon Housing and Community Services
→ Oregon Health Authority
→ Multnomah County Health Department
→ Enterprise Community Partners
→ NOAH (Network for Oregon Affordable Housing)
→ Wells Fargo
→ United Fund Advisors
→ Meyer Memorial Trust
FUNDING SOURCES
→ Low-income-housing tax credit equity (9%)
→ New-markets tax credit equity
→ Oregon Multifamily Energy Program funds
→ Oregon Housing Trust funds
→ Oregon Mental Health Housing funds
→ Construction and permanent loans
→ Sponsor loan and capital campaign funds
SQUARE FEET
Residential: 43,489
Commercial: 24,540
COST
Total Development: $28.8 million
TIMELINE
Spring 2014 to Fall 2018
